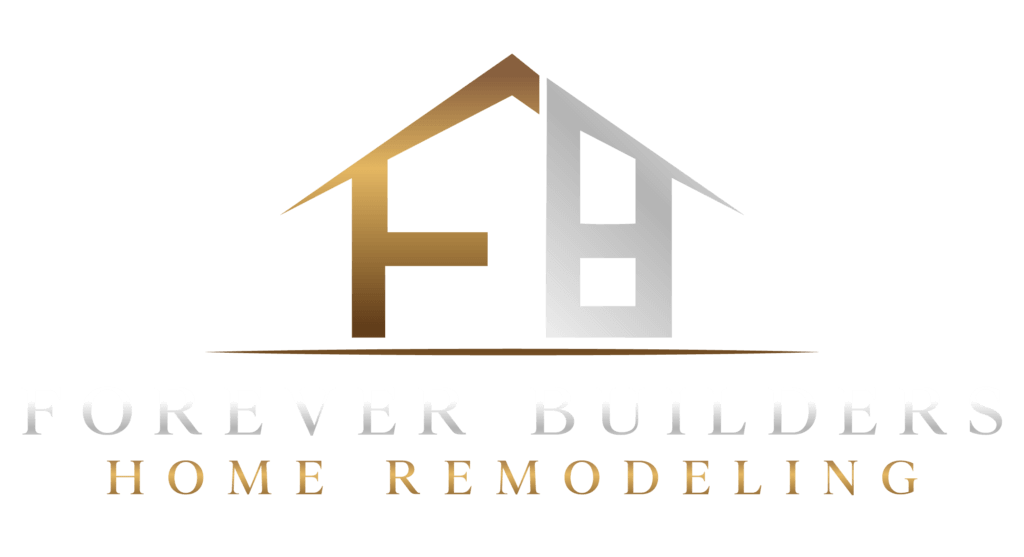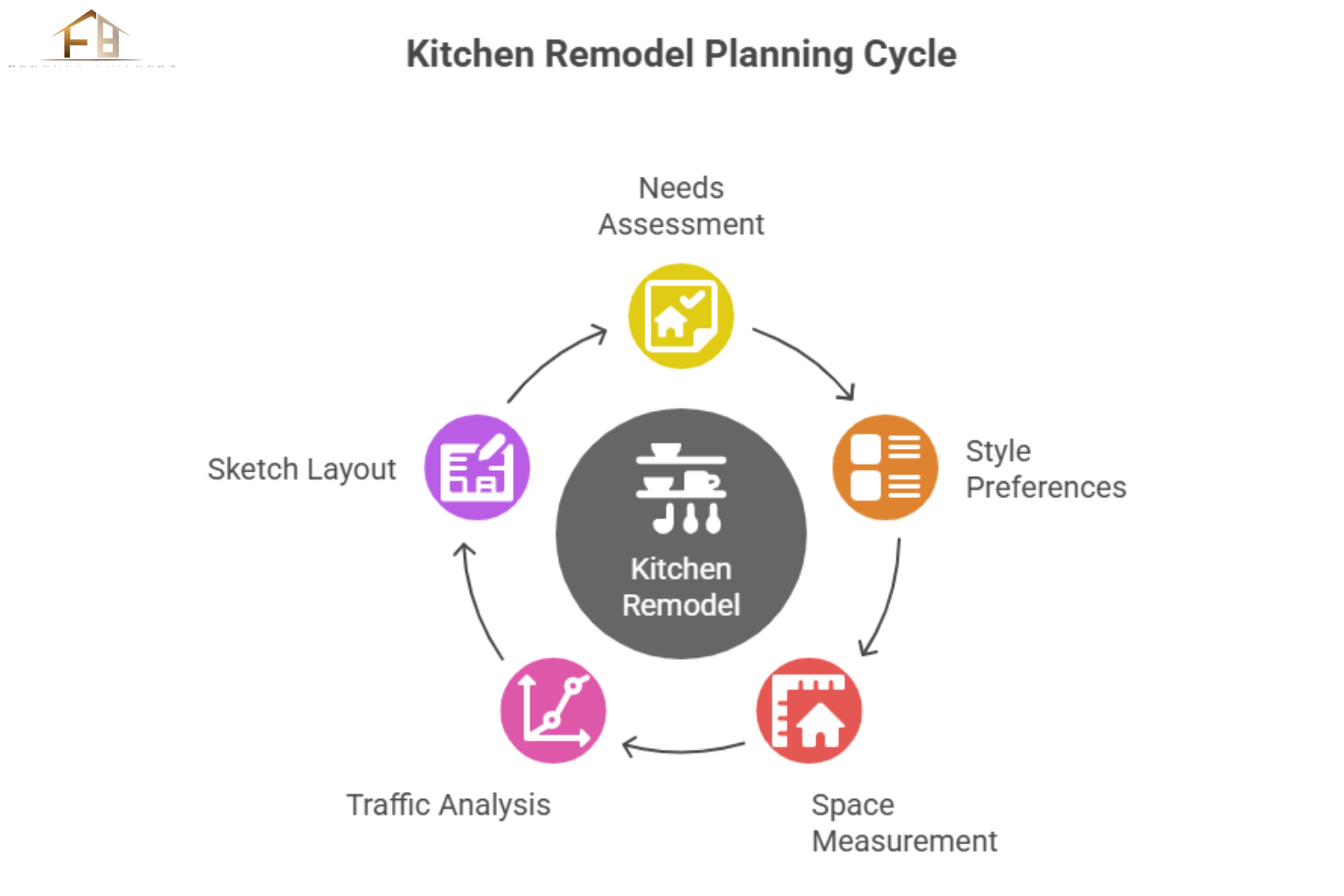Table of Content
A major kitchen remodel sometimes involves moving appliances from one place to another. Or you might be eager to add an island or more counter space that alters the current floor plan. Knowing how to lay out a kitchen remodel helps you work with your contractor to create a new design that fits your lifestyle.
Perform a Needs Assessment
Every kitchen remodel should start with thinking about the things you need to have in place to make the space work for cooking, dining, and spending time with your family. Take a few minutes to think about how you use the kitchen on a regular basis. For instance, you might want room for multiple people to cook at once if you regularly make dinner with your family. Or you might want a breakfast bar for a quick meal before you rush out the door. Whether you need more storage space or new flooring is up to you, but sharing these needs with your remodeling contractor helps him or her prioritize your needs during the kitchen design process.
Explore Your Style Preferences
Some people want a traditional kitchen with natural materials and cozy colors. Meanwhile, others might prefer a modern kitchen design with high-tech features and sleek materials that exude luxury. If you’re not sure what your preferences are, you can browse magazines or explore a few ideas on remodeling shows. Your contractor can also guide you to the styles and features you’ll love having in your kitchen during your Del Mar remodel design consultation.
Measure the Existing Space
Dreaming about your ideal kitchen is fun, but you’ll also need to do a few practical things to plan the right layout. A remodeling contractor can help you measure the current space to make sure there’s enough room to make your preferred changes. If something doesn’t fit, don’t worry. It may still be possible to include all of your preferences in the layout by moving things around. If not, an experienced contractor may still be able to offer solutions to make your dream kitchen possible.
Analyze the Current Traffic and Workflow
Many homeowners are familiar with the classic work triangle. This layout involves placing the refrigerator, sink, and stovetop in a triangle pattern that streamlines the workflow. While this layout works for many people, you might prefer to try a different plan. After analyzing the traffic flow patterns, you might decide you have enough space to add an island for more work space. Or you could opt to create an L-shaped design that leaves more room for people to gather on one side of the kitchen while someone is cooking.
Sketch Out the Final Layout
Once you’ve worked through the previous steps, it’s time to put it all together. Sketching out the final design helps you and your contractor make sure you’re both on the same page. This also gives you time to see how all the pieces come together so you can make any necessary changes before the work begins.
At Forever Builders, we’re here to guide you through every stage of your kitchen remodel. Homeowners can count on our experienced team to deliver a smooth, stress-free renovation from start to finish. From the first consultation with your Del Mar kitchen designer to the final walkthrough, we’ll help you create a beautiful, functional kitchen that fits your lifestyle and your budget. Contact our friendly team today to learn more about our expert remodeling services.

