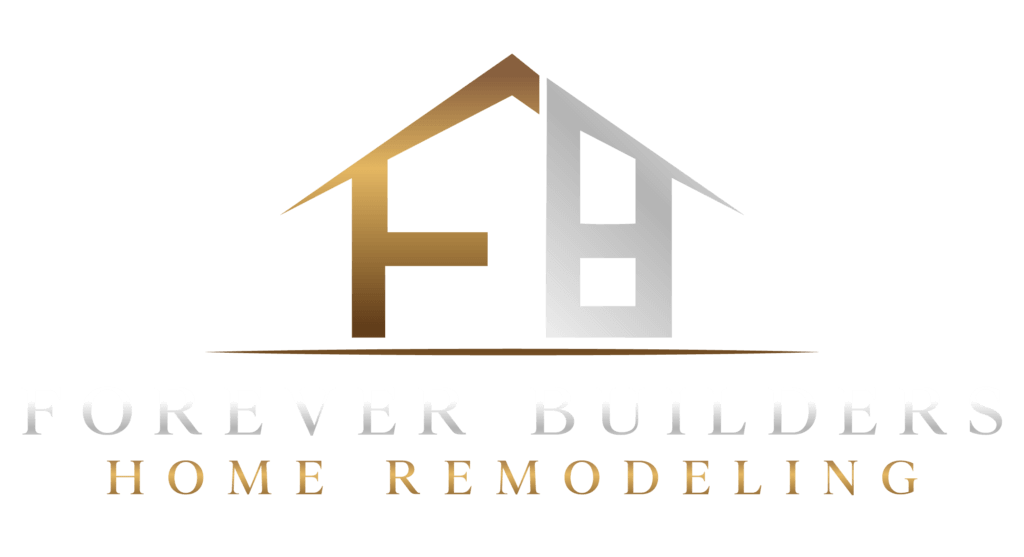Kitchens have become far more than just places to cook. Today, people socialize, study, and even do remote work at their kitchen tables. While most people are familiar with the concept of an open kitchen that’s so popular today, it’s common for homeowners to be unaware that there are several different types of kitchen layouts that can impact the design. You’ll still want to pay attention to creating an efficient work triangle among the appliances, but thinking about the potential benefits of each of these six layouts can give you some great kitchen remodel San Diego ideas and help you round out your design plans.
1. One-Wall
This kitchen layout is exactly what it sounds like. The one-wall layout involves placing all of the appliances and countertops in a line along one wall. Since this makes the most use of a small space, you’ll often see this in apartments, dorm rooms, and in-law suites.
2. Galley
This layout is similar to the one-wall design, but it uses two walls to enclose the main cooking space. Usually, this layout is found in long, narrow kitchens where there may not be space for islands or peninsulas. A galley layout should still provide enough room for you to move around, but it also comes with the benefit of minimizing how much walking you have to do to get from one place to another.
3. L-Shape
This is one of the more common layouts you’ll find in homes. The countertops are placed on two walls and run perpendicularly to create the L shape. This also has the benefit of creating more open space in the middle of the kitchen, where you have the option of adding other features, such as an island or dining table.
4. U-Shape
If you take the L shape and add another wall, you’ve got the U-shape layout in mind. This provides similar benefits as the L-shape layout, but it gives you even more counter space. This is a layout to consider if your home has a large kitchen area or you’re adding a wall between the dining room and kitchen. You might also need this layout if you have multiple or large appliances that take up more space, such as a double oven or extra-wide refrigerator.
5. Peninsula
This layout takes the U shape and adds a peninsula that extends into the main open areas of the kitchen. You often see this layout in large, open kitchens that can benefit from having dividers created by the peninsulas. The extra countertop space also gives you more room to prep ingredients or set out dishes for a buffet-style dining experience.
6. Island
Each of the kitchen layouts mentioned above can be enhanced by adding an island. Islands come in a variety of styles that can include the addition of bars, built-in appliances, and other features that enhance the kitchen space. You can add an island during the initial home build, or you can include it as part of a remodeling project to make the most out of the kitchen space.
You can get some great design ideas for laying out your kitchen by hiring expert kitchen contractors in San Diego, homeowners can trust the Forever Builders team to guide them through every step of the remodeling process. From initial design to final completion, we’ll help you create the beautiful kitchen you’ve always wanted while keeping your costs within budget. To find out more about our exceptional remodeling services, give one of our friendly team members a call today at (833) 243-5624.
