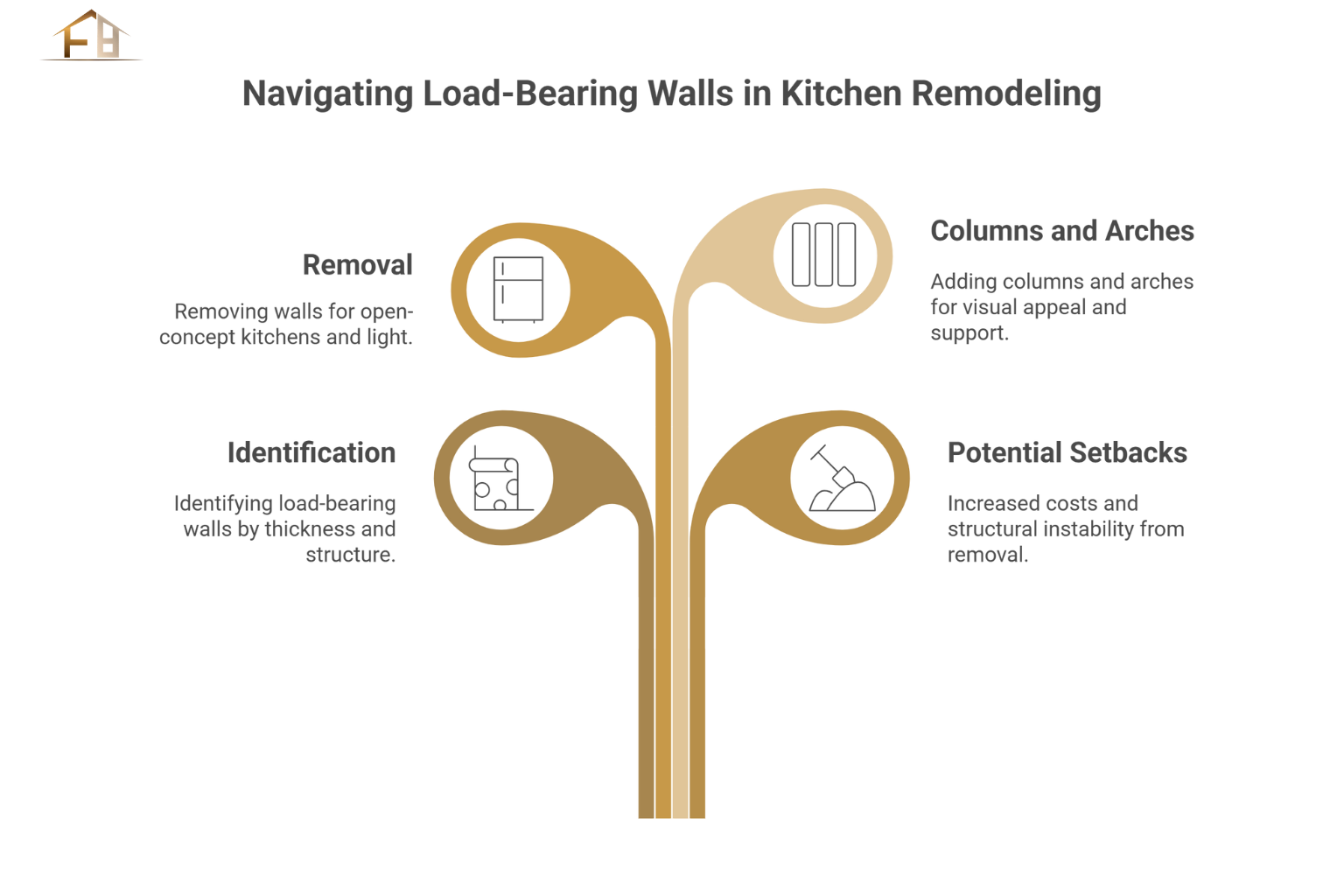The weight of floors, the roof, and various other spaces above a kitchen is supported thoroughly due to structural walls providing the stability homeowners seek. Most kitchen walls, particularly those separating exterior walls from the main living room areas, are load bearing. Continue reading to learn why most kitchen walls are load bearing and how this structure can affect your remodeling process.
Identifying a Load-Bearing Wall
Load-bearing walls are almost always over six inches thick. Walls that have rafters resting on them or transfer the weight of the structure down to the foundation are often load bearing. Joists rest upon the top of the wall as well.
Most professionals prefer load-bearing walls because they can prevent the sagging and shifting of the room or reduce the odds of the space and other areas collapsing altogether. However, many homeowners prefer to remove load-bearing walls for different reasons, with the desire for a more spacious kitchen being the most popular.
Potential Setbacks
During the kitchen remodeling process, removing a load-bearing wall could have some disadvantages, such as increased expenses, lost storage space, and structural instability. To offset these potential setbacks, you should have a professional assessment done. Doing so allows you to request a design that’s safe and effective, reducing the risk of losing structural support after the remodel.
Always check for hidden issues before remodeling, such as asbestos or lead paint that could lead to health hazards in the future. You should also look into the surrounding walls, taking all necessary steps to prevent issues with drywall, electrical outlets, or flooring.
 Remova
Remova
The structural stability necessary to complete this project requires adequate planning, excellent products, and a great team led by an experienced Del Mar kitchen and bath designer. Installing a horizontal structural beam is typically the first step, as it can support the weight as a load-bearing wall would.Removing a load-bearing wall allows you to create a more open-concept kitchen, enhances the natural light throughout the room, and increases airflow.
In some situations, removing a load-bearing wall could also increase your property value, but you should verify this before proceeding. Load-bearing walls provide essential structure you may not want to replace.
Columns and Arches
The remodeling selection you go with could provide more connection, as it enhances the social interactions and provides an updated feel thanks to the different customizable layouts you have to choose from, such as bar seating or islands.
In addition to adding a structural beam, you’ll typically need to add supporting posts with features similar to columns or arches. These remodeling options add visual appeal and define spaces, which give the room a sense of flow most homeowners seek.
Some advantageous materials to consider are brick, metal, and stone, which make the walls and area stand out. These features can make the remodeling process less complex and safer when removing a load-bearing wall.A well-planned kitchen remodeling project that includes knocking down a wall can enhance your living space and increase the value of your home. The Del Mar custom kitchen design and remodel team from Forever Builders will help you through every step of your kitchen renovation. From design to completion, we’ll help you create the kitchen you’ve always wanted, meeting all your expectations while keeping your costs within budget. To find out more about our exceptional remodeling services, give one of our friendly team members a call today.

 Remova
Remova