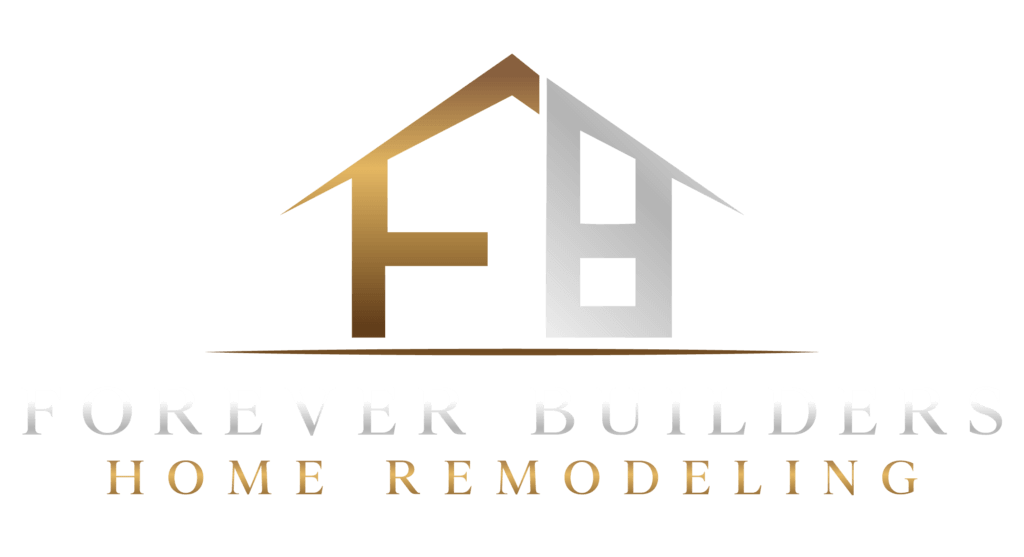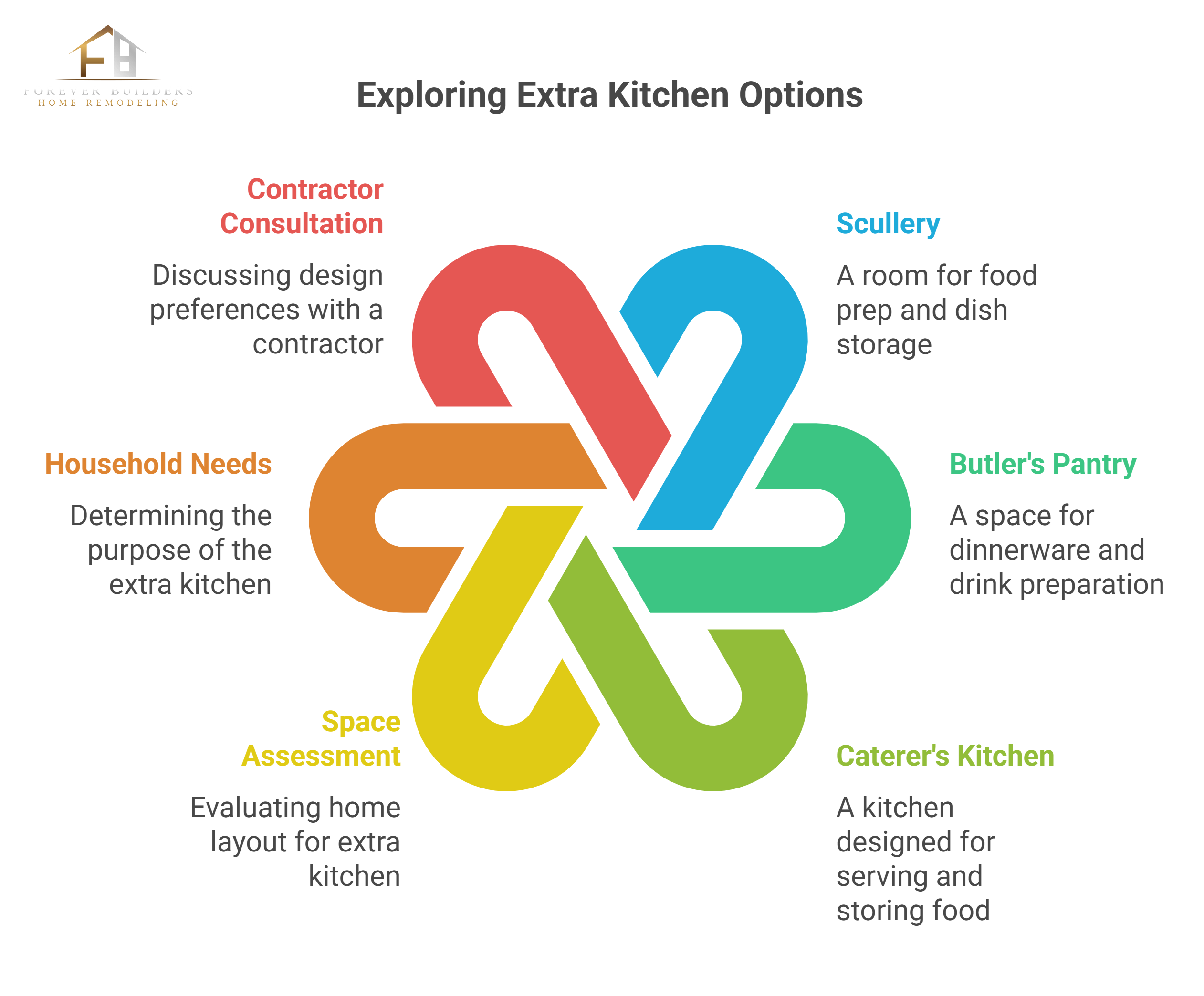Table of Content
Home additions and remodels allow you to enjoy the opportunity to create a customized living space that suits your lifestyle. For many years, open floor plans fused kitchen and living room spaces to make it easy to cook and entertain at the same time. Now, more people are adding extra kitchen areas to their homes that offer the benefit of being able to hide clutter and mess that happens with cooking. Exploring the different names for these extra kitchen areas and how they function helps you determine if you could benefit from this popular add-on option.
Explore the Different Types of Extra Kitchens
If you enjoy watching Victorian-era dramas, you may hear the characters mention the scullery. These rooms serve as additional food prep rooms the people use primarily to keep the main dining areas free of overflowing dishes and debris. Usually, you’ll find a sink, counters, and appliances such as refrigerators and coffee makers in these rooms. Since sculleries are meant to be out of sight, they usually have doors to block the areas off from where people gather.
Butler’s pantries are another popular option. Bigger than traditional pantries, these areas are usually designed to hold dinnerware, table linens, and other supplies. In modern homes, you might find bar areas set up for mixing drinks along with a sink and other conveniences that could help someone set tables and clean up without leaving a mess in the main dining room.
Caterer’s kitchens are another popular option for adding extra kitchen space to your home. These are usually longer than a butler’s pantry, and they have countertops that are especially useful for holding food presented in courses. For instance, this is a great place to store desserts until it’s time to serve them.
Assess the Space in Your Home
If the idea of an extra kitchen is appealing, you’ll want to assess the current layout to see if there’s enough room for this add-on. For instance, you might be able to expand a pantry to create more room. Or you might need to plan for a room addition when the current floor plan is already utilized to its fullest potential.
Determine Your Household Needs
Since extra kitchens can take many forms, it’s important to consider your reason for wanting one. Typically, this room addition is ideal for people who entertain large groups frequently. You could also consider adding an extra kitchen if you live in a multigenerational home, since they’re sometimes included in in-law suites.
Outline Your Goals with a Remodeling Contractor
A contractor who specializes in Del Mar custom kitchen design and remodel services can help you design an extra kitchen that fits all of your preferences. If having a cocktail bar is important to you, mention this during the design process. Or you might want to discuss adding cabinets that can hold your fine china collection. If you have a dream, don’t hesitate to mention it. Your home remodeling contractor will do their best to ensure they bring your vision to life as they build the extra kitchen.
The Forever Builders team will assist you through every step of your kitchen remodel. Southern California homeowners trust us to provide the most affordable kitchen remodeling services and ensure their visions become reality. From design to completion, we’ll help you create the kitchen you’ve always wanted, meeting all your expectations while keeping your costs within budget. For a personalized remodel design consultation, Del Mar homeowners should give one of our friendly team members a call today.

