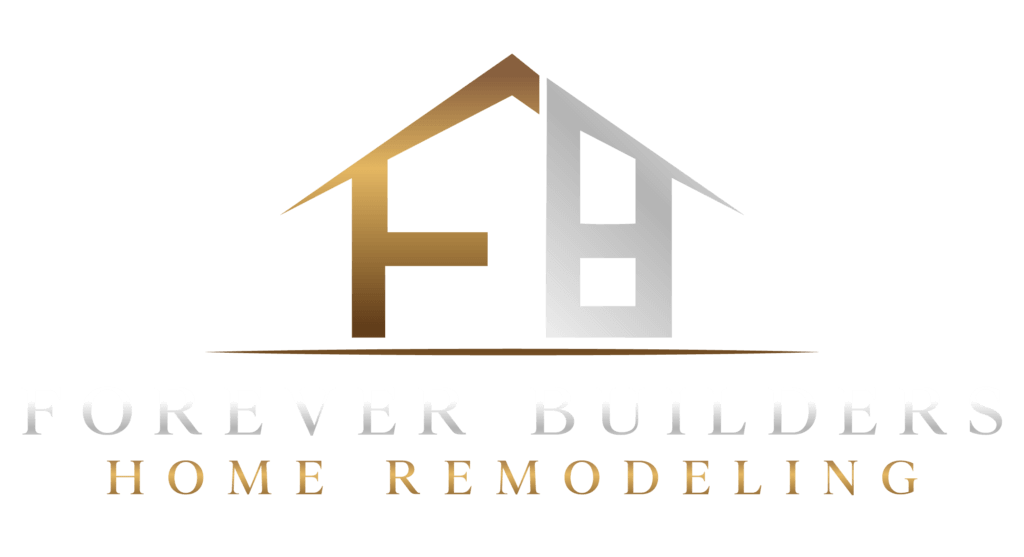Table of Content
Accessory dwelling units (ADUs) have gained popularity as versatile living spaces on residential properties. Whether you want to create a guest house, a rental unit, or a private studio, an ADU offers an excellent opportunity to maximize your property’s potential. One question frequently asked by homeowners is whether they can draw their own ADU plans. Below, the pros from Forever Builders, the full house and kitchen remodelers San Diego homeowners trust for exceptional craftsmanship and outstanding service, explore the possibilities, benefits, and considerations of designing your own ADU plans.
Understanding ADUs
Before getting into the process of designing ADU plans, let’s clarify what ADUs are. An accessory dwelling unit is a secondary living space located on the same lot as the main house. It can provide extra living space, rental income, or housing for relatives or guests. ADUs can be attached, detached, or even converted spaces like garages or basements. They typically come equipped with their own entrances, kitchens, bathrooms, and living areas, providing self-contained functionality.
Knowing the Regulations & Zoning Laws
Creating ADU plans requires familiarity with local building codes and zoning regulations, which can vary widely depending on where you live. Some of the common requirements for ADUs include:
- Minimum and maximum size limits
- Setbacks from property lines and other structures
- Parking spaces and access
- Utility connections and meters
- Fire safety and emergency exits
- Energy efficiency and green standards
Before starting your design, check with your local planning department or a licensed architect to ensure compliance with all regulations.
Considering Your Budget & Needs
Designing your own ADU plans allows you to tailor the space to meet your specific needs and budget. Determine the primary purpose of your ADU. Will it serve as a rental property, an office, or a multigenerational living space? Understanding your intended use will help you allocate space and resources efficiently.
You also need to consider the cost and feasibility of construction, which can depend on factors such as soil conditions, slope, drainage, foundation type, materials, labor, permits, inspections, and more. You might need to hire contractors or subcontractors to do some of the work for you, which can add to your expenses and timeline.
Sketching Your Ideas
Begin the creative process by sketching your ideas on paper or using digital tools. While you don’t need to be an architect, it’s essential to create a rough layout of your ADU’s interior space. Consider factors such as the number of rooms, their arrangement, and any unique features you want to incorporate.
Seeking Professional Help
While you can certainly create a basic ADU plan on your own, seeking input from professionals is highly recommended. Collaborating with an architect or a designer can enhance your vision, ensuring structural integrity and adherence to building codes. Professionals can create custom plans for you based on your specifications and budget, and they can also provide expert advice on optimizing space and improving functionality.
Utilizing Design Software & Preapproved Plans
Modern technology offers numerous design software options that make ADU planning more accessible. These user-friendly tools allow you to create 2D and 3D representations of your ADU, enabling better visualization and understanding of the final product.
Another option is to use preapproved standard plans that have been designed by licensed architects and engineers and reviewed by the local building department for compliance with the codes. These plans are usually available for a fee or for free from online sources or local agencies. You can also modify these plans to suit your needs with minor changes.
Obtaining Permits
Once your ADU plans are complete, you’ll likely need to obtain permits from your local government before starting construction. Working with a licensed architect or engineer can expedite this process, as these professionals are well versed in navigating the legal aspects of building permits.
Reaping the Benefits
Designing your own ADU plans can be a rewarding experience that provides a sense of accomplishment and creativity and allows you to shape a living space that aligns with your needs and preferences. Additionally, DIY designs can potentially save on design fees. However, it’s crucial to remember that building an ADU requires skill and expertise.
While it’s possible to create a basic plan on your own, seeking professional assistance ensures a structurally sound and code-compliant ADU. Take the time to understand local regulations, utilize design tools, and consult with experts to make your ADU project a successful and fulfilling one.
When you’re ready to add an ADU to your home, make sure to hire the best contractors in the business. The team from Forever Builders are the experts in home renovation San Diego homeowners can trust to provide the most affordable home remodeling services and ensure their visions become reality. From design to completion, we’ll help you create the home you’ve always wanted, meeting all your expectations while keeping your costs within budget. To find out more about our outstanding remodeling services, give one of our friendly team members a call today at (833) 583-0308.
