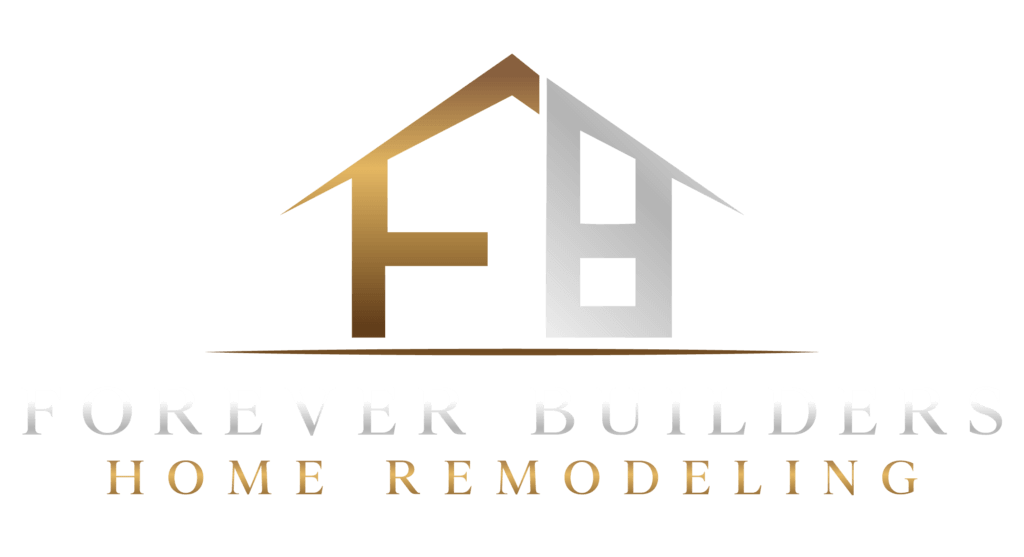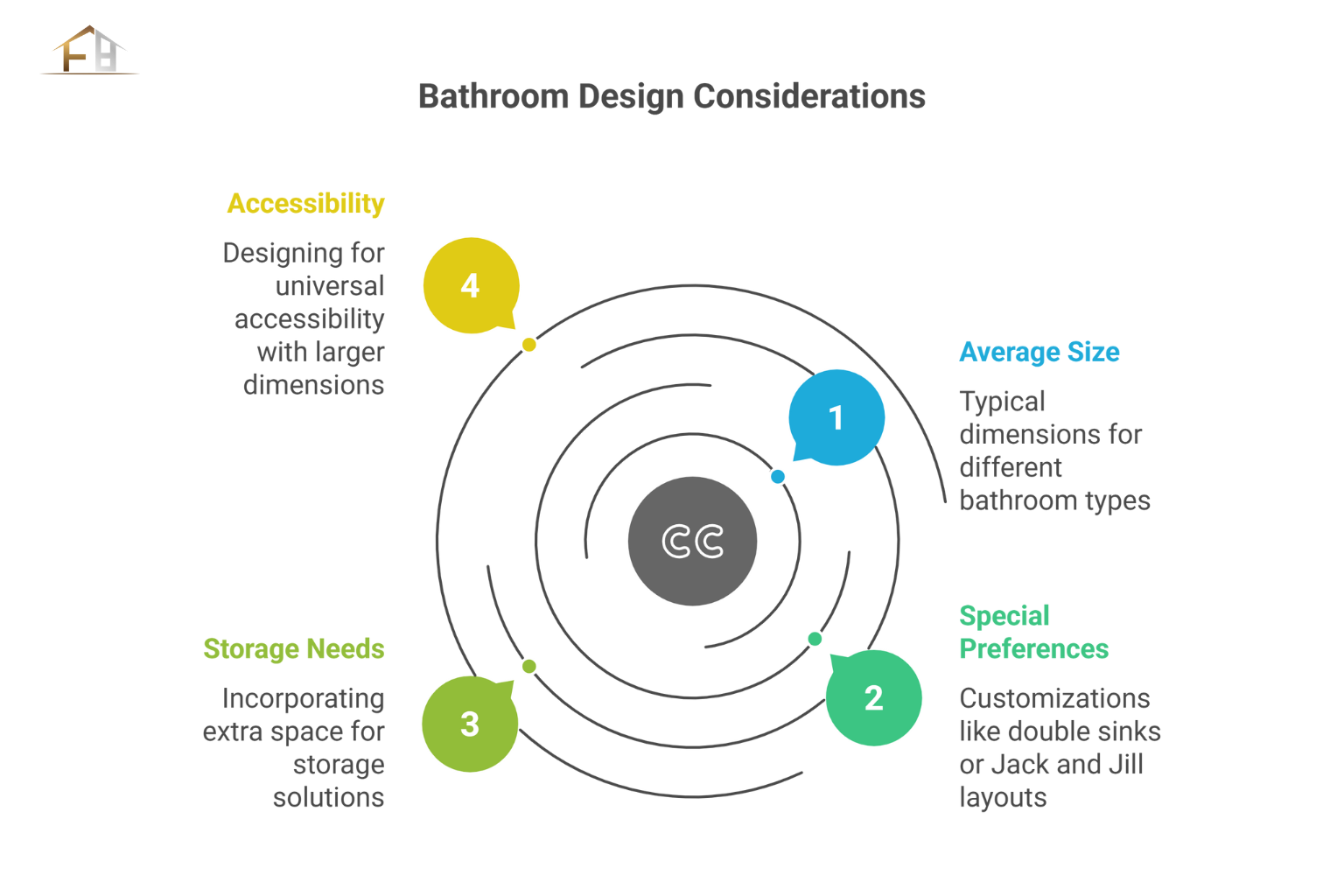Table of Content
The perfect bathroom fuses comfort with functionality. While everyone has preferences regarding the types of showers, tubs, and sinks they install, most people agree having more space is always a good thing. Home remodelers often begin by making sure the bathroom fits the ideal dimensions for the layout along with your preferences. Taking a look at the ideal dimensions for bathrooms helps you begin planning for a new addition or updating your current space.
Start with the Average Size Based on the Type
As you start exploring bathroom layouts, you’ll discover there are several main types. For a full bathroom, the typical dimensions are around 5 by 8 feet or 6 by 10 feet. This provides for enough space for the sink, toilet, shower, and bathtub to fit. The dimensions will also depend on whether the fixtures are in an L-shaped configuration or a line.
Naturally, a half bathroom that consists of just a toilet and sink will be smaller. Most people plan for these to be around 4 by 5 feet. Since these are usually used for guests, you might opt to include enough room for a small cabinet. But you typically don’t need a lot of extra space.
Discuss Your Special Preferences
Many people extend the dimensions to create a larger master bathroom. If you plan to share the bathroom with someone else, you might prefer to add double sinks and other amenities that suit two people.
Alternatively, some people build Jack and Jill bathrooms to provide access to the bathroom from two separate rooms. In this instance, your Rancho Santa Fe kitchen and bath designer might suggest making the space bigger to allow for two doors to open easily.
If your current bathroom is too small, it may be possible to extend the dimensions by using part of an adjoining room or doing a bump-out addition. An experienced remodeling contractor can help you determine if these options might work for your property.
Include Extra Space for Storage
As you discuss your bathroom renovation, you might want to consider any current challenges you face. For instance, you might want to include more wall space for a linen closet. Or you might want to install a longer vanity with storage under the sink. Since it’s easier to do all of the changes at once, it’s best to include these items in the dimensions.
Consider the Need for Accessibility
Many people choose to update their bathrooms when they’re incorporating more elements of universal design in their homes. For an accessible bathroom, you’ll find the dimensions tend to be around 7 by 8 feet or larger. This provides enough space for someone to use the space with a mobility device, such as a wheelchair. Having dimensions that allow for a roll-in shower or walk-in tub along with grab bars is essential for making sure your bathroom is accessible for everyone.With these general guidelines, you can create a bathroom that’s just the right size for you and your family. Reach out to the Rancho Santa Fe modern bathroom design and remodel specialists from Forever Builders to guide you through your bathroom renovation. We’ll help you create an ideal bathroom that matches your vision perfectly, meeting all your expectations while keeping your costs affordable. If you need experienced pros with unmatched expertise in bathroom remodeling, give one of our friendly team members a call today.

