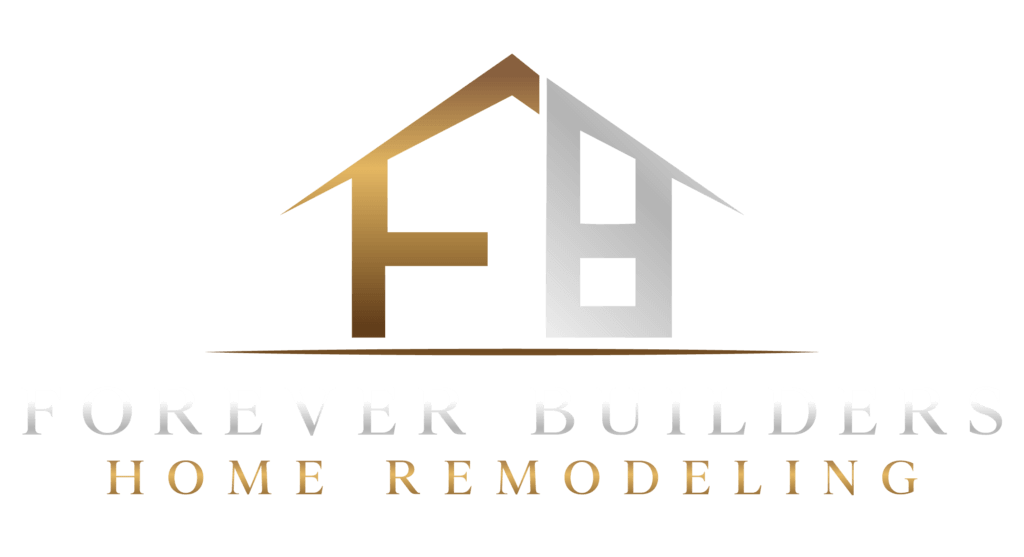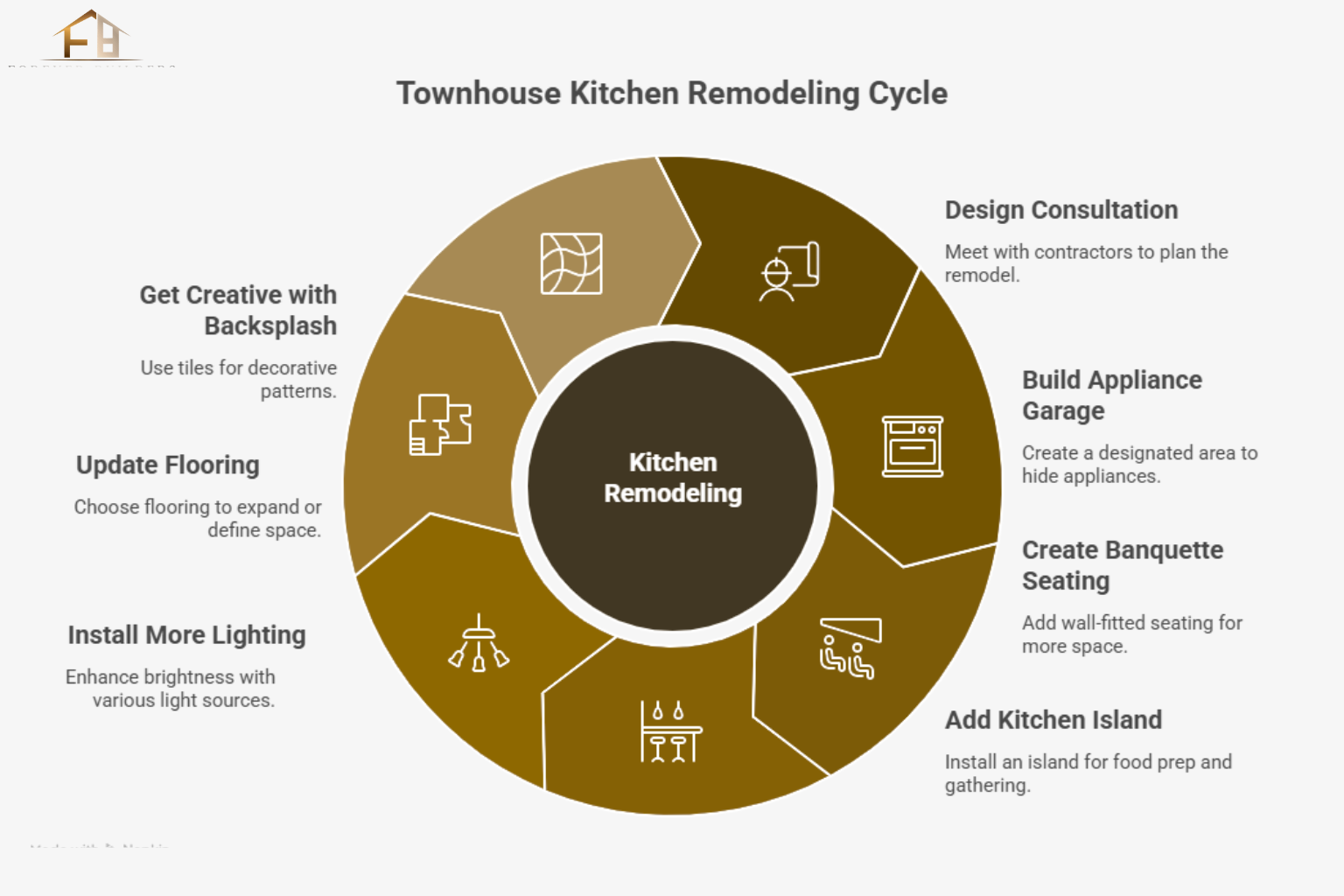Table of Content
Townhouses provide all of the amenities of a house you want with the convenience of having less space to maintain. While you may love having a smaller yard and living in a defined community, you might also struggle with finding ways to make your townhouse more comfortable. In addition to meeting with a contractor for a remodel design consultation, Rancho Santa Fe homeowners can use these ideas to plan a kitchen remodeling project that expands their space while enhancing their lifestyle.
Build an Appliance Garage
If your townhouse has a smaller kitchen, leaving your small appliances on the counters can make it look cluttered. An appliance garage can take different forms, but it typically consists of a designated area with a rolling or hinged door that closes to hide toasters, coffee makers, and other appliances. If you love a streamlined look, keeping the counters clear helps you achieve your goal while still having quick access to your toaster.
Create Banquette Seating
Banquette seating involves creating a seat or a bench that fits perfectly along a wall. You often see this type of seating area in restaurants and breakfast nooks. For smaller kitchens, placing a bench along the wall creates more room for people to sit together without the chairs extending out into the walkways. You’ll especially love this idea if your townhouse has bay windows in the kitchen meant for sitting alongside a dining area.
Consider Adding a Kitchen Island
If your townhouse kitchen lacks wall space for banquette seating, you might prefer to add an island. You could choose to create a freestanding island to utilize an open floor plan, or you could potentially add an island by extending a countertop. In either case, you’ll open up space you can use for food prep or giving your kids a quick snack. Many people also use kitchen islands as gathering spaces for family events and parties, since they’re the perfect place to set up a buffet.
Install More Lighting
Many townhouse kitchens lack a lot of natural light. If this is the case, you can work with a remodeling contractor to fill the space with multiple types of light sources. Adding under-cabinet lights helps you see better as you cook. Pendant lights look beautiful over a new island, and you may also want to add recessed lights to create a brighter kitchen without being overwhelming.
Update the Flooring
The floor is one of the largest surfaces in the entire townhouse. You can choose to use the same flooring for the kitchen and the living room to make the area look more expansive. Alternatively, you might choose a different flooring material to give the kitchen more definition. Choosing larger tiles or planks can generate the illusion of more space to improve the overall feel of the kitchen.
Get Creative with the Backsplash
This part of the kitchen gives you some room to experiment with fun colors and designs. Consider using tiles to make a decorative pattern that transforms the main cooking area. You can also pull elements from the backsplash to include in the overall design. Matching colors from the backsplash to ones you use in the décor can help you tie the whole concept together.
Are you ready to upgrade your townhouse’s kitchen with stylish, space-saving solutions? Contact Forever Builders today for a free consultation and let our expert Rancho Santa Fe custom kitchen design and remodel team help you transform your kitchen into a modern, functional space you’ll love!

